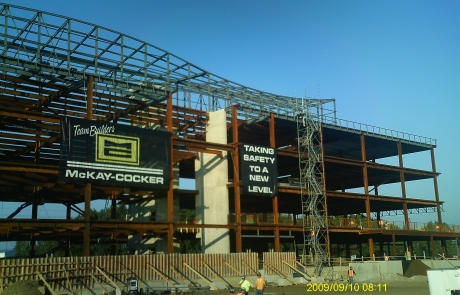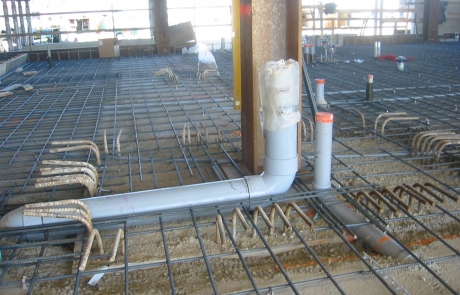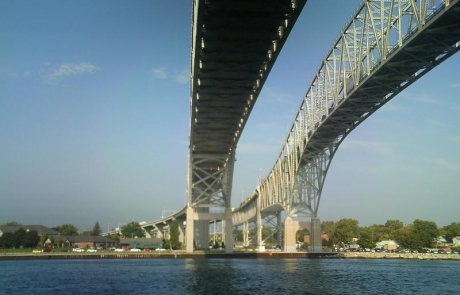Bluewater Bridge Canada
Location: Sarnia, Ontario
Client: Bluewater Bridge Corporation
Engineer: Norr Consultants
General Contractor: McKay Cocker Construction
Project Details
Bluewater Bridge Canada was a redevelopment project that was undertaken in several phases. The CBA Complex, parking and servicing areas, commercial vehicle secondary inspection area, VACIS garage, gates and security were all part of the scope of work. In the CBA Complex was a 4 storey building approximately 10,800 square meters that included administration, commercial operation, inspection agency, and customer broker operations. This project was constructed in accordance with LEED requirements. The mechanical scope of work included a pad mounted transformer, a natural gas powered generator, and duct work to connect existing electrical and communication to the facilities within the plaza. L.J. Barton Mechanical installed infloor heating, solar panels, rooftop units, boilers, underground tanks and more.




